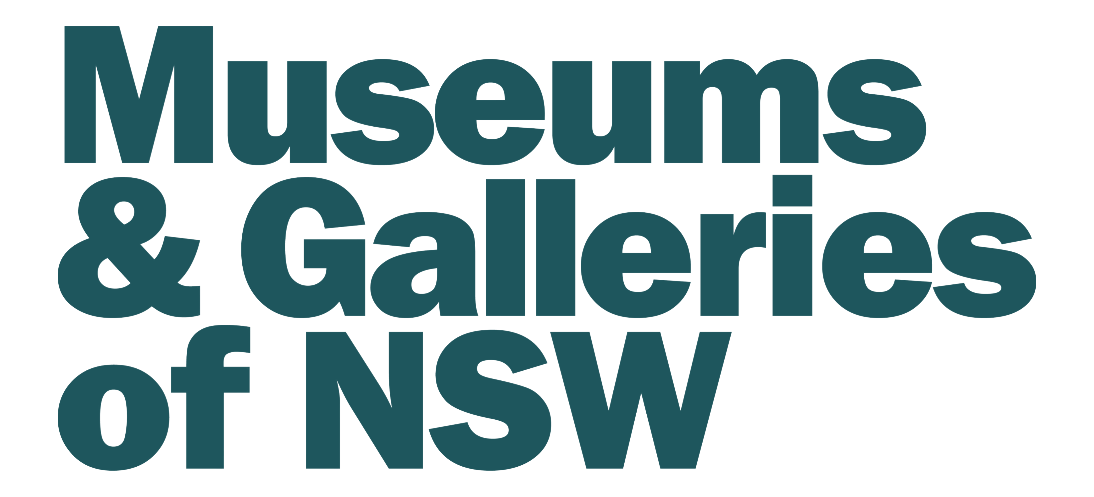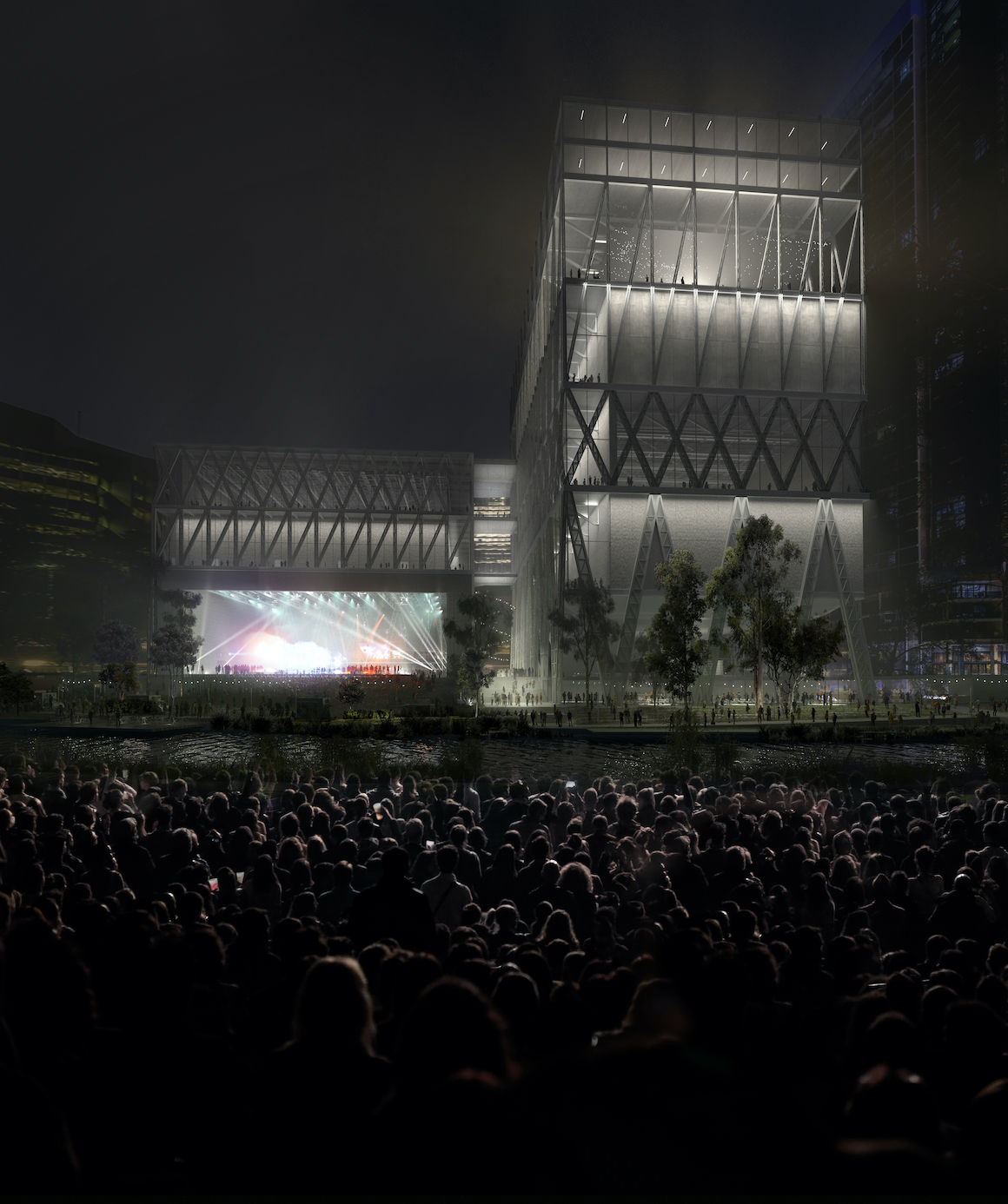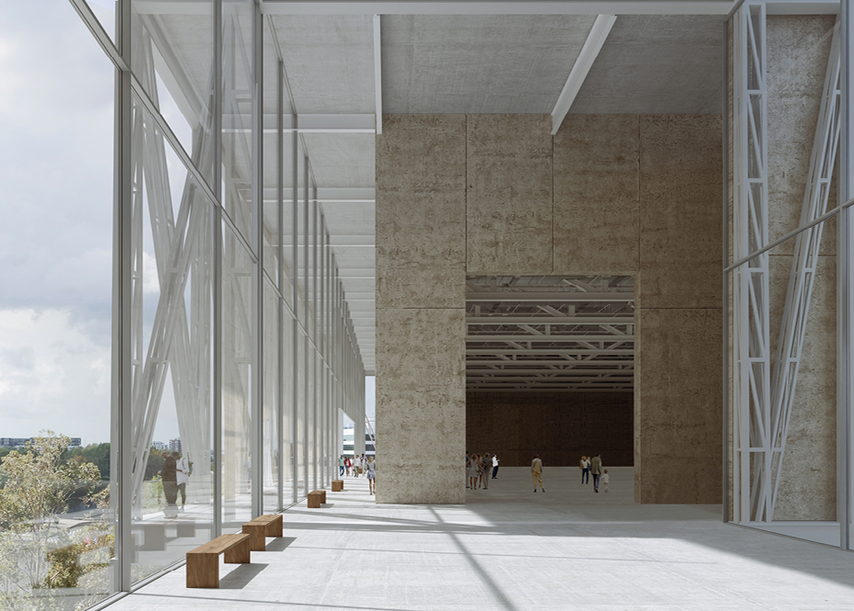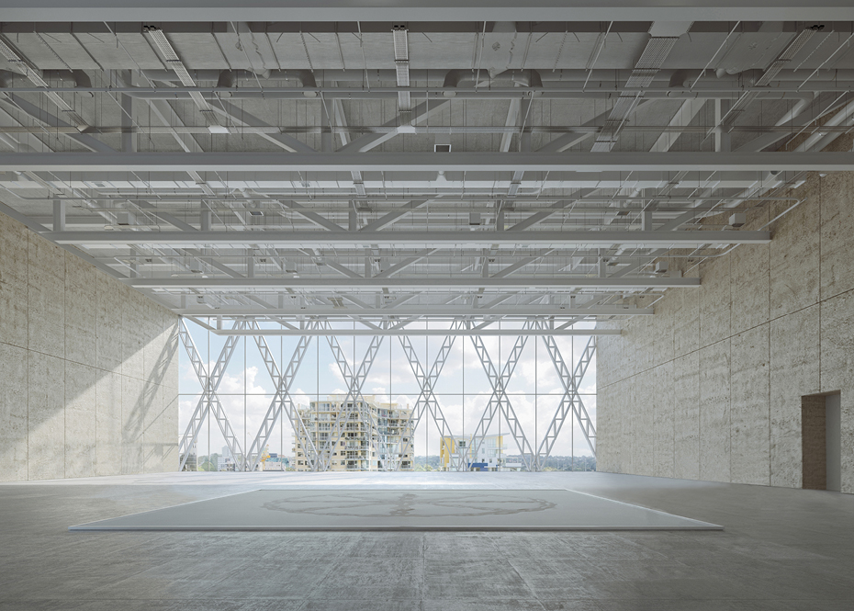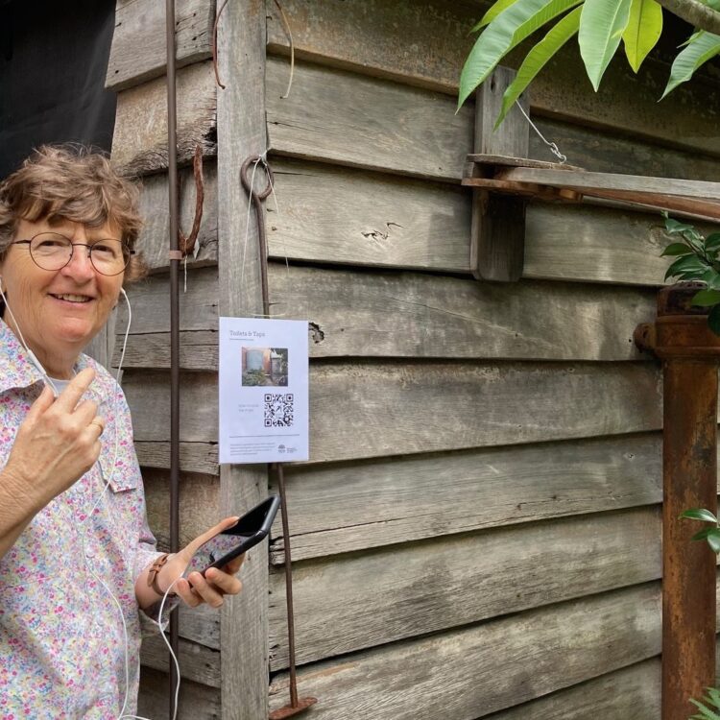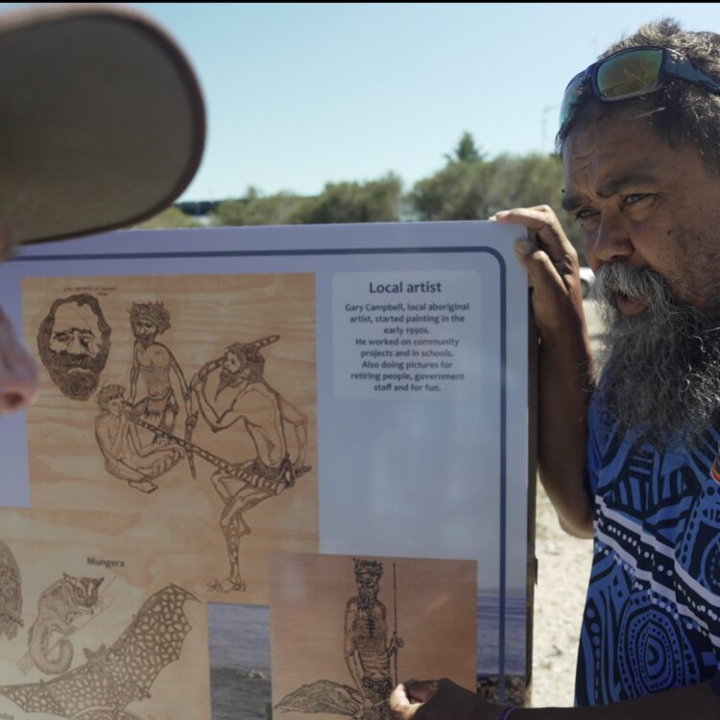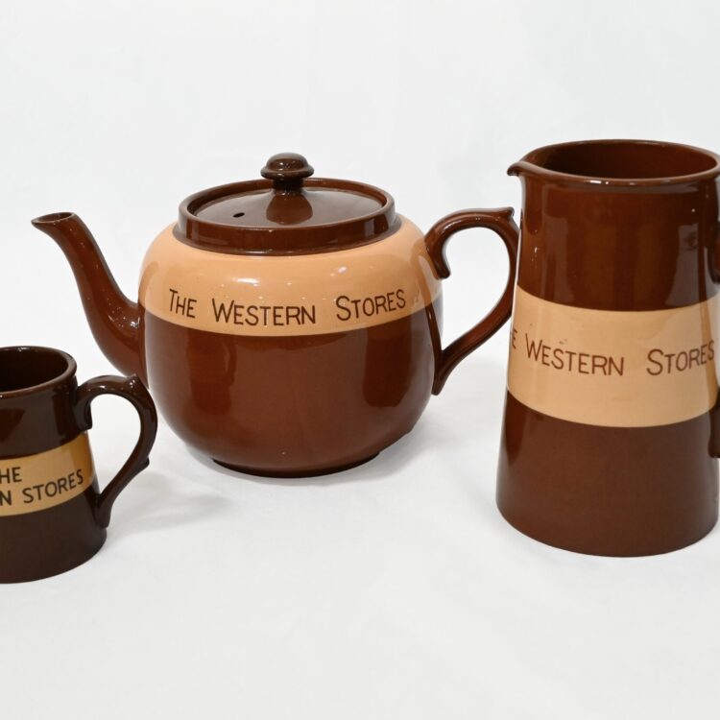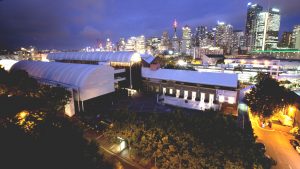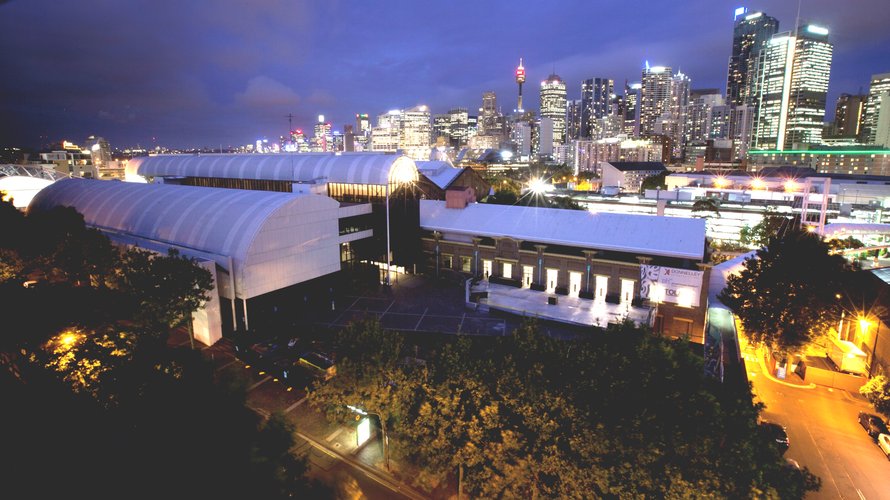“This announcement signals the next stage in the transformation and renewal of one of Australia’s oldest and most important cultural institutions. Moreau Kusunoki and Genton will develop an exceptional design to carry forward the great legacy of the Powerhouse and its collection for future generations.”
– The Hon. Don Harwin MLC, Minister for the Arts
Following an international design competition with submissions from 74 teams (including 529 individual design firms), the design collaborators Moreau Kusunoki (Lead Design Architect, France) and Genton (Local Design Architect, Australia) received unanimous praise from the nine-person competition jury for their bold vision of criss-crossed lines and expansive light-filled spaces.
The new Powerhouse Parramatta represents the largest investment in arts and culture in NSW since the Sydney Opera House and it will be the first major cultural institution to be located in Western Sydney. Parramatta is seen as the geographical-centre of Sydney and is the economic capital for Greater Western Sydney. The area has experienced rapid growth in recent years and its population is expected to increase to 400,000 by 2027. The new Powerhouse Parramatta space is envisaged to be a 24-hour cultural precinct that will draw in locals and tourists alike, and will connect people with the Parramatta River alongside it. Lisa Havilah, the Powerhouse’s Chief Executive, said that the project “resets and rethinks who has access to culture and where”.
The creation of new exhibition spaces will enable dynamic, changing programs increased access to the Powerhouse Collections. The new precinct will also include a 360-degree screen space and be able to present large-scale events for audiences of up to 10,000 people.
Significantly, the space also includes the new Powerlab: 60 creative residential studios that can host researches, scientists, artists and students. These residences will include a library, and spaces for co-working and community visits which will facilitate collaboration, especially for those from regional NSW.
The winning design was commended for its “generosity of space, transparency and lightness.” The lattice exo-skeleton will allow light to flow and visitors to glimpse the collections and exhibitions from the outside, whilst allowing people to view the city and river when looking out from the galleries. The France-based design firm Moreau Kusunoki is notably known for their design of the Guggenheim Helsinki, whilst their Australian collaborators Genton are Sydney and Melboune based and recently won the design competition for Frankston Station.
“We envisage the Powerhouse Parramatta as a hyper-platform, a building with limitless potential which continuously evolves. The built form treads lightly on the site, creating a porous ground plane. The architecture connects the city with the river, providing generous public space and creating an open 24-hour precinct that engages locals and visitors.
– Moreau Kusunoki
