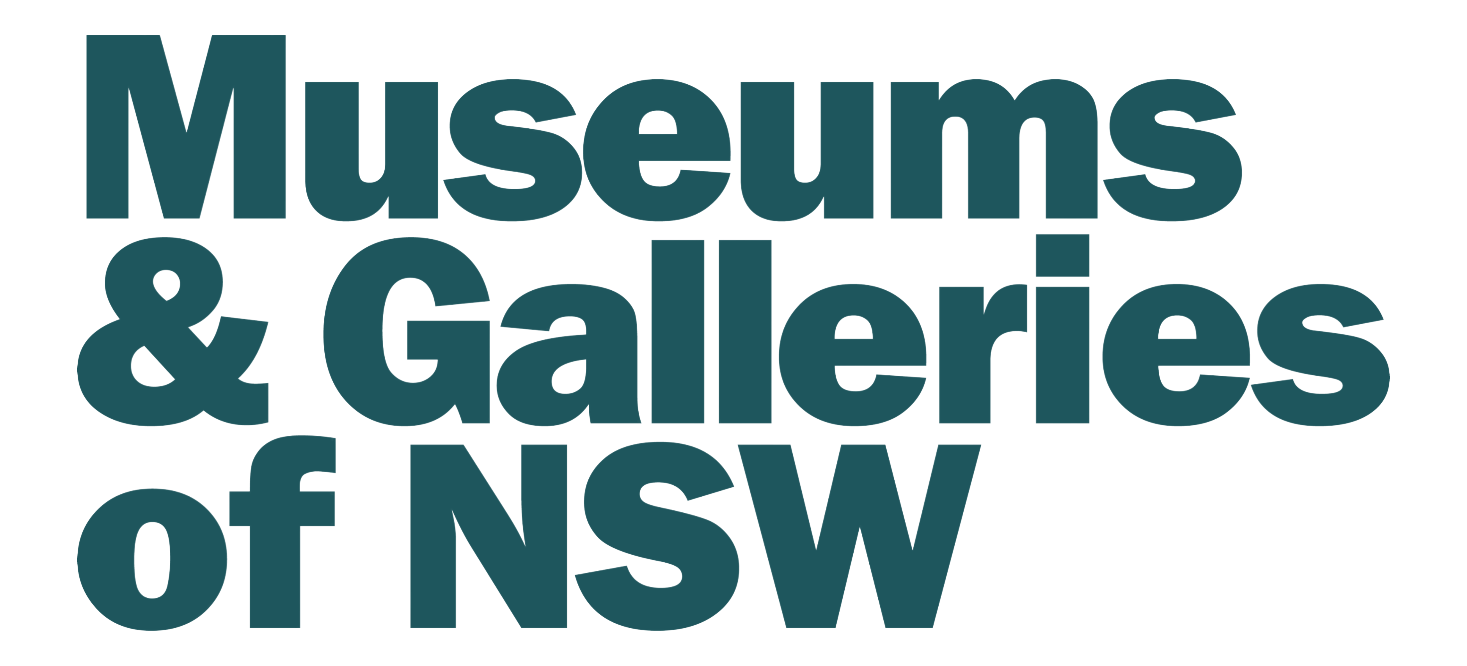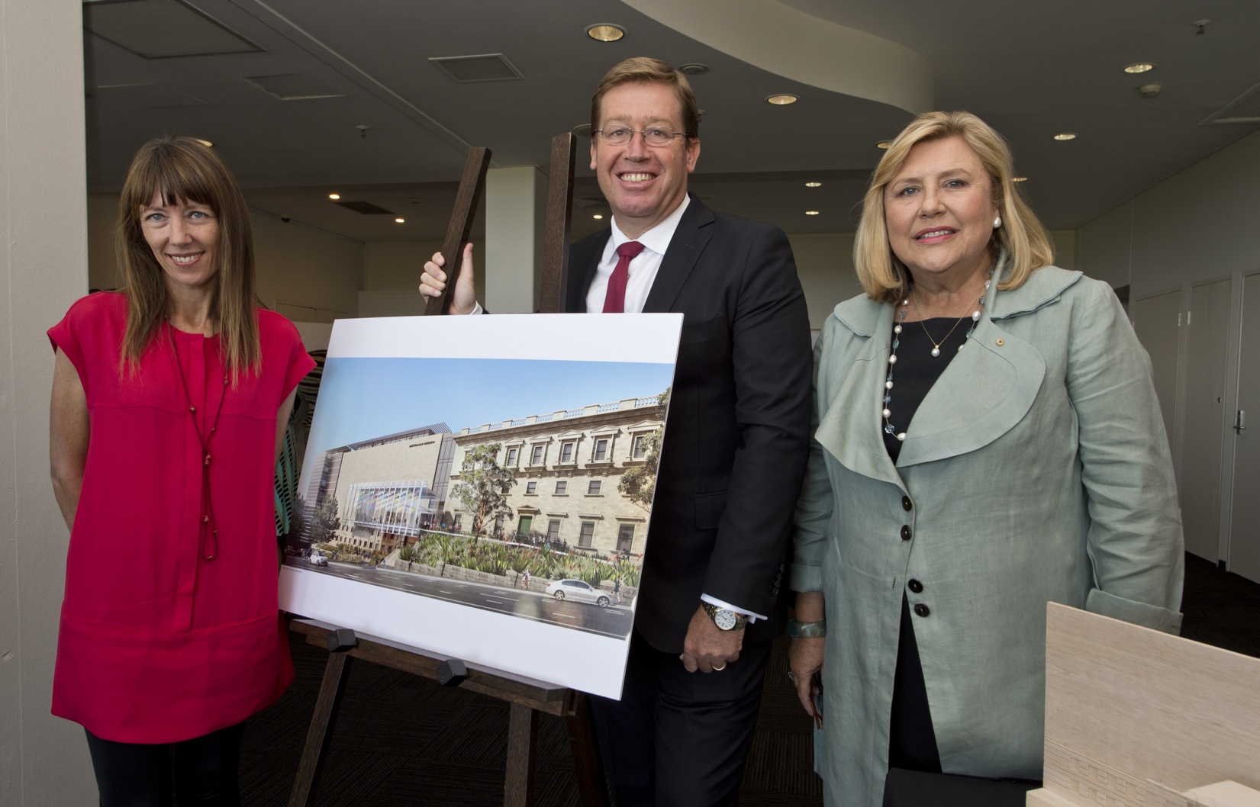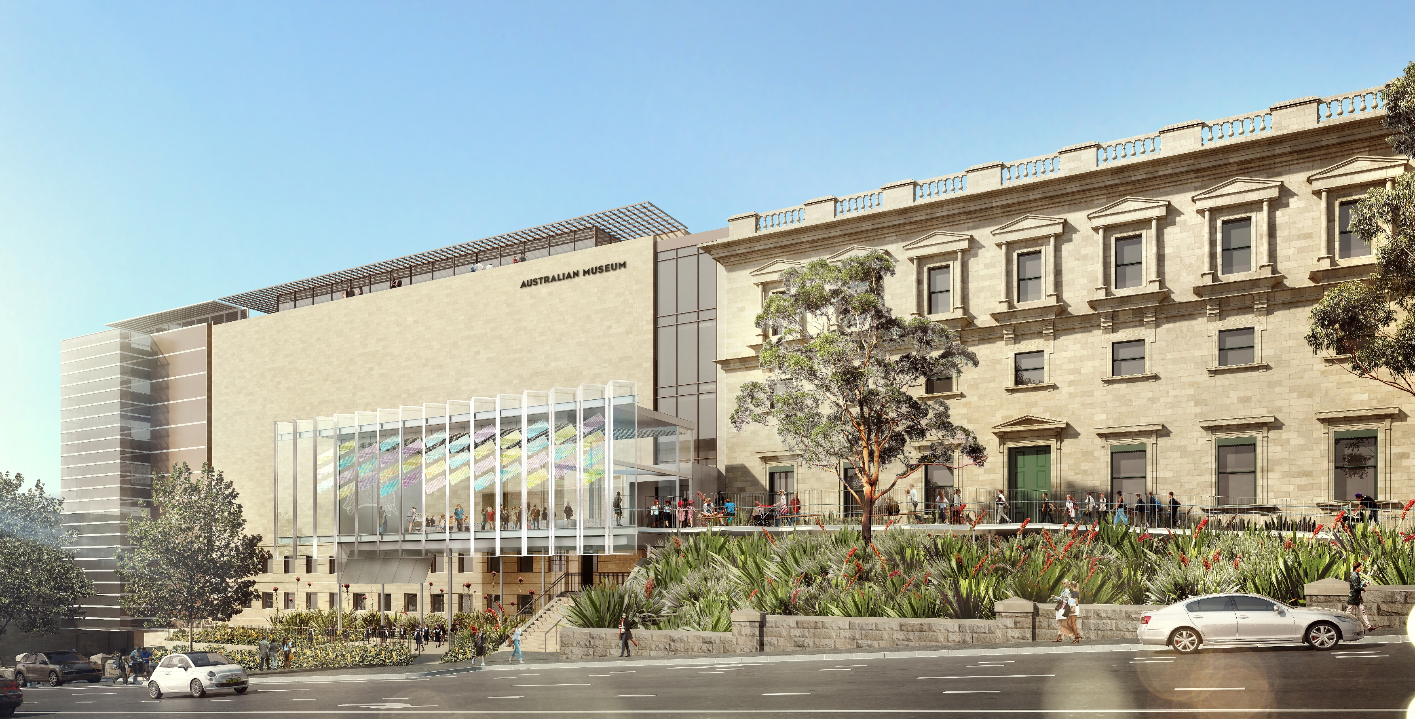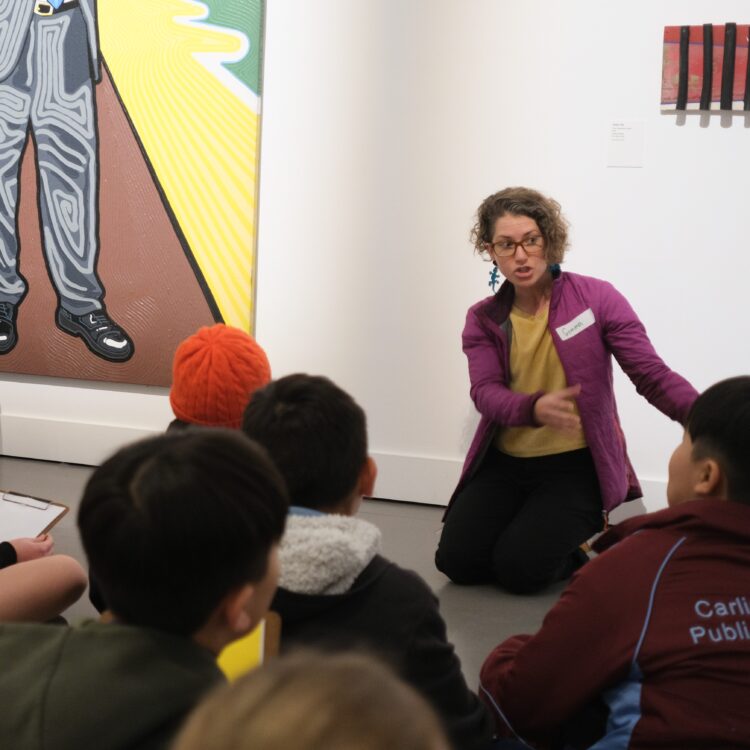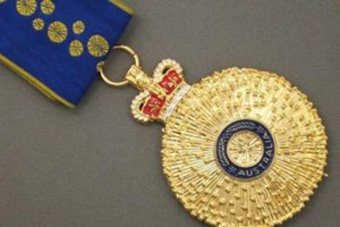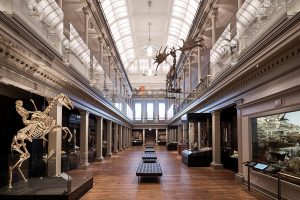After 125 years of its entrance on College Street, The Australian Museum is building a new entry on William Street. The museum’s entry will shift from its entrance on College Street. Visitors will instead enter through a new facade, measuring eight metres by 20 metres and pleated with crystalline glass diamonds, on the William Street side.
The contemporary ‘floating glass’ entry hall was unveiled on 30 January by Deputy Premier and Minister for the Arts, the Hon Troy Grant. Named the Crystal Hall, in recognition of the glass pleated facade, the new design on William Street is by award-winning Sydney-based Neeson Murcutt Architects, led by principal Rachel Neeson and architect-in-association Joe Grech.
The upgrade to the entry allows the Australian Museum to expand its permanent gallery areas with the creation of over 630m2 of exhibition space. Showcasing a rich array of biodiversity featuring more than 400 animal specimens, Wild Planet, is the first permanent gallery to be added in over 50 years. Also included is a Museum Walk, a 4.5-metre-wide floating ramp to provide full accessibility from the corner of College and William streets to the new entry hall.
Kim McKay AO, executive director and CEO of the Australian Museum, is partiucularly pleased with how the architecture complements the Museum’s existing heritage buildings; “The new entrance will markedly improve visitor accessibility and enhance our prominent CBD location,”
In addition to the entry and new Wild Planet gallery, the Australian Museum is relocating its cafe to a refurbished rooftop location on Level 4, taking advantage of the spectacular views across the city skyline. The new roof-top cafe will be accessed via a new elevator.
The $5.5 million transformation project comprises a special grant of $2.5 million from the NSW Government, along with funds from the museum’s capital and partnership budgets. The project has also been supported by the NSW State Government Architects Office.
